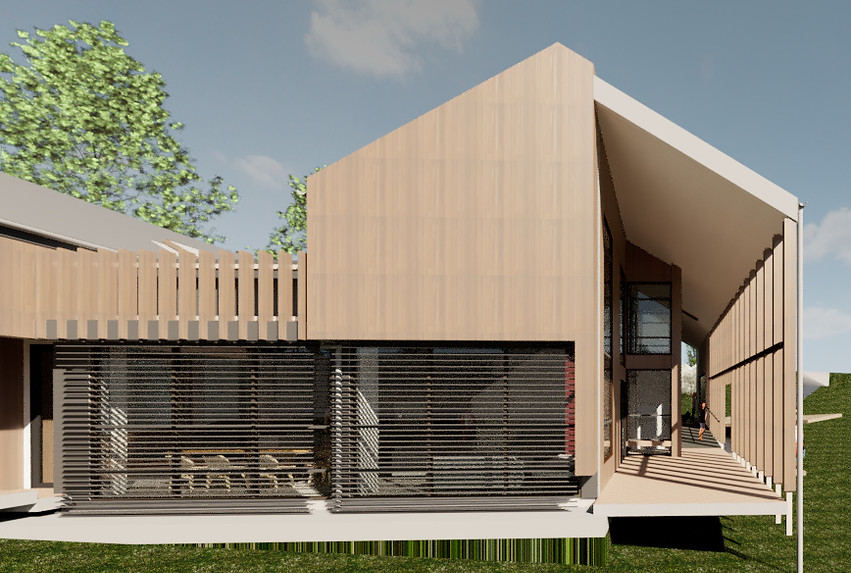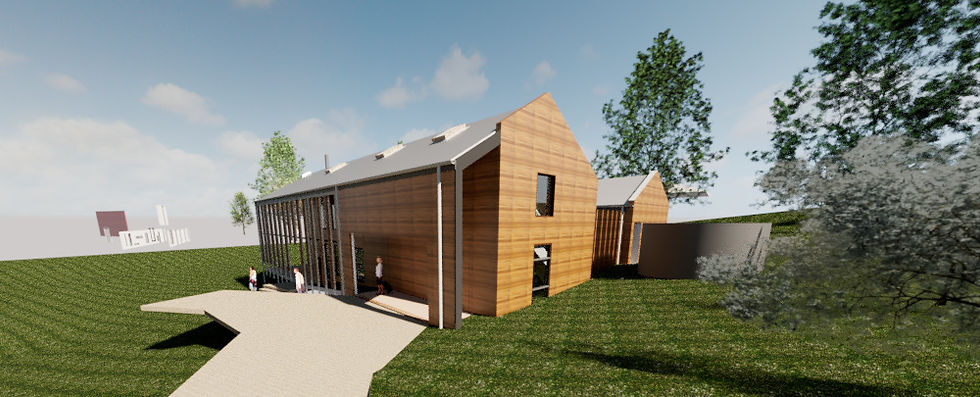
T & T House, Upwey, 2020
The Upwey House is situated on a sensitive waterway in the Dandenong Ranges, just outside Melbourne. The client expressed the desire to live in a passive designed house, with his growing family.
The client and Architect shared common ground, having both grown up in a rural environment, and appreciated a pragmatic, rationalised, no-frills approach to the design of the building.
To reflect this notion, Place Architects developed a design that paid homage to the iconic Australian sheering shed. This seemingly simple structure was detailed with a high level of finish, which appealed to the client’s detail orientated nature.
Peter also shared the client's enthusiasm for sustainable, energy efficient design and enjoyed the opportunity to showcase his ‘green’ credentials.
The Passive House was designed to achieve thermal comfort with minimal heating and cooling by using insulation, airtightness, appropriate window and door design, ventilation systems with heat recovery, and elimination of thermal bridges.
Passive solar orientation forms the beginning for this Passive House. While hydronic heating and cooling through a Stiebel Heat pump boiler/ water battery heat and cool the house. Stale air is expelled through a heat exchanger, while fresh air is returned to the living areas.
Water is supplied from 30,000 litre water tank collected on site and power is provided via 17 kw of photovoltaic panels. Walls and the roof are constructed from 190th. SIPs panels battened and lined to form 300 thick walls, complimented by high performance glazing.






